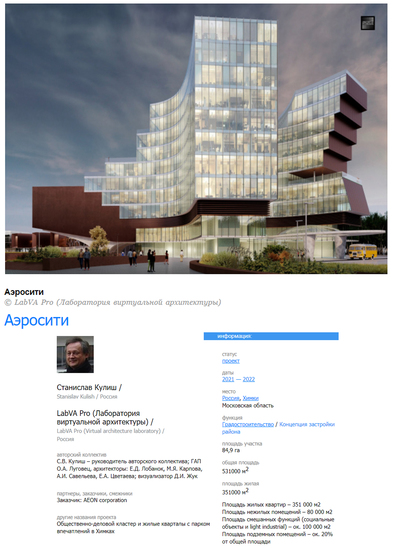
The competition, designed to choose the best concept for the development of an area of 72.5 hectares in the Klyazma-Starbeevo microdistrict in Khimki, was organized by the developer of the project, AEON Corporation. There were four participants in total: Laboratory of Virtual Architecture (LABVA PRO), the Architectural Bureau Asadov, IND Architects and Master's Plan. The winner according to the results of the jury voting was the company LABVA PRO under the leadership of Stanislav Kulish.
The social and business core of the project will be a multifunctional development combining office spaces, a medical center, sports facilities, a spa complex, additional education facilities and an expocenter. For the residents of the district, the concept provides for landscaped areas (parks, squares, squares) and an impression park aimed at family and children's audiences.
The territory allocated in the concept for the objects of business, healthy lifestyle, sports, education, entertainment, dialogue with nature and event spaces uniting the community is its multidisciplinary social core and its assemblage point. The unity of the emotion of impressions, as an intangible asset, and the material stability created by a comfortable urban environment, makes the project unique in its own way, having a characteristic face with the potential for a unique personality.
Full text of the article: https://archi.ru/projects/russia/18085/aerositi