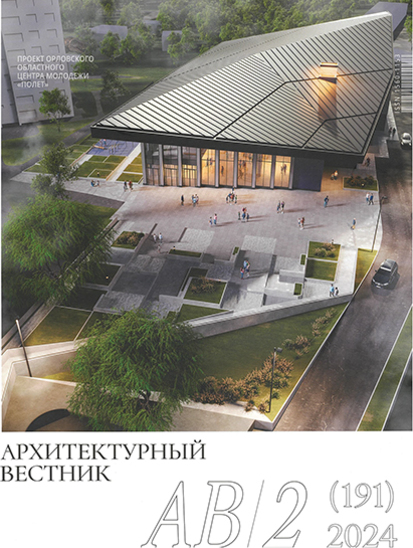
The site under development is located to the north of the historical center of the capital of the Republic of Crimea, Simferopol, closer to the Bypass Road, at the intersection of Kyiv and Nikanorova streets. In fact, we are talking about creating a developed urban subcenter, or counter-magnet, with the goal of absorbing some functions from the central part of the city.
In plan, the complex is a trimmed square with volumes of different heights - from 13 to 21 floors - absorbing the functions of apartments, a conference hotel, a shopping center and a vertical restaurant hub. The buildings are grouped around an internal closed courtyard, the distinctive feature of which is the cascades of open terraces, bordering the stylobate part from the inside and connected by almost Escher-like stairs.
This very restaurant hub, collecting the entire line - from fast food to kuisin - in one place, is the idea of S. Kulish himself: there are no precedents here or there. The test was conducted together with local restaurateurs - it was successful, all the main players signed up for the project.
The authors set as their goal the creation of a powerful urban accent, a local dominant, which, along with the concentration of heterogeneous functions, is achieved by sculptural means. In essence, the complex is a clot of artistic energies. Each of the buildings growing out of the 5-7-level stylobate is marked by individual geometry and imagery.
The corner restaurant block is entwined with a serpentine of green terraces of an ochre shade with their Moss-style, broken, rhythmic plasticity. The neighboring apartment building, facing west, elliptical in plan, hung obliquely above the stylobate part, soars upward with glass ribbons. To the right of the restaurant hub is another apartment house in the form of a minimalist closet with a removed terraced corner. This extravaganza of forms, textures, and colors does not find peace in the courtyard, abundantly landscaped part of the complex, where the themes of a shelving unit and cantilevered boxes, a curtain, and vertical landscaping are played out. Evening lighting additionally articulates the formal excess of the complex. In its spatial and plastic complexity, it clearly strives to stand on a par with current Western models. Among the obvious barriers on this path are a limitless budget and a finite performance skill.